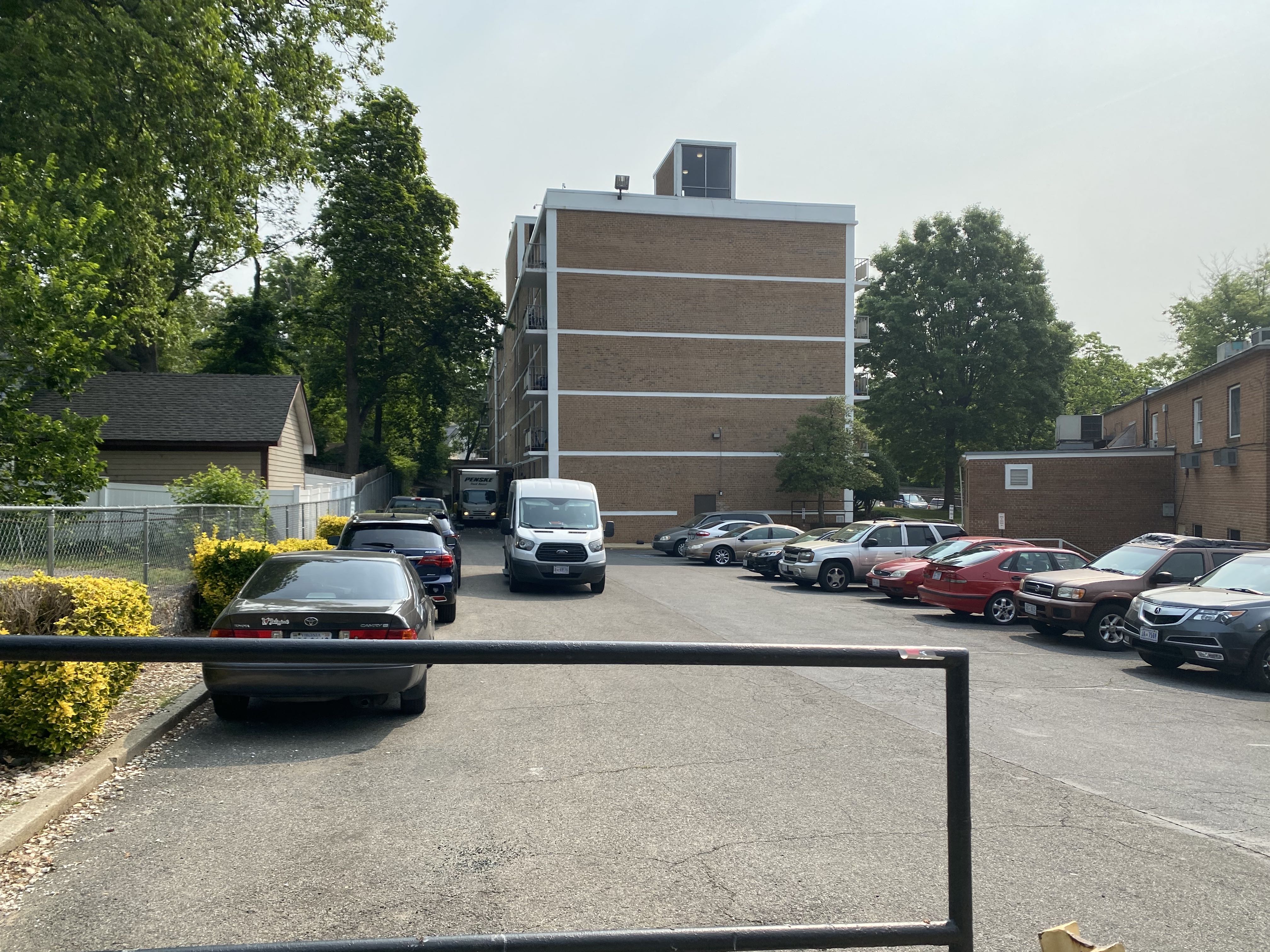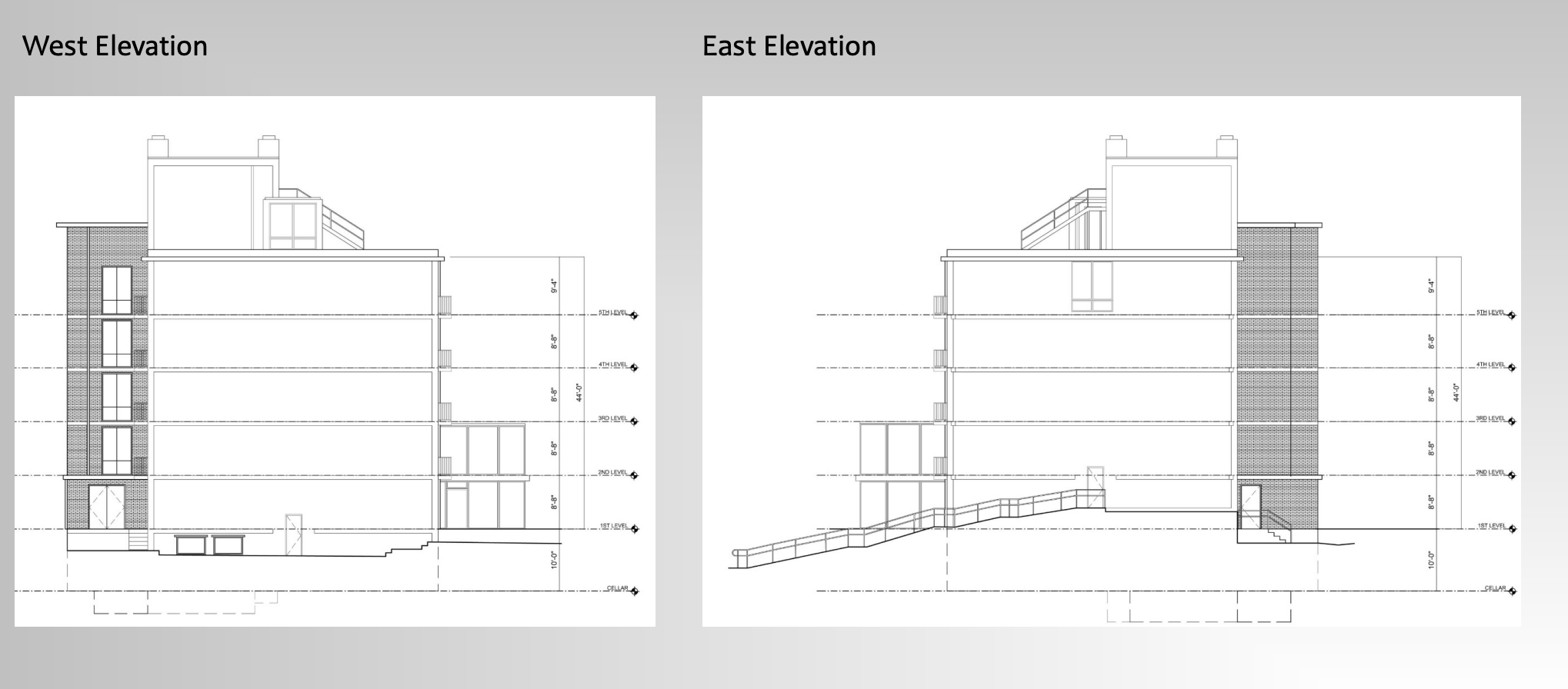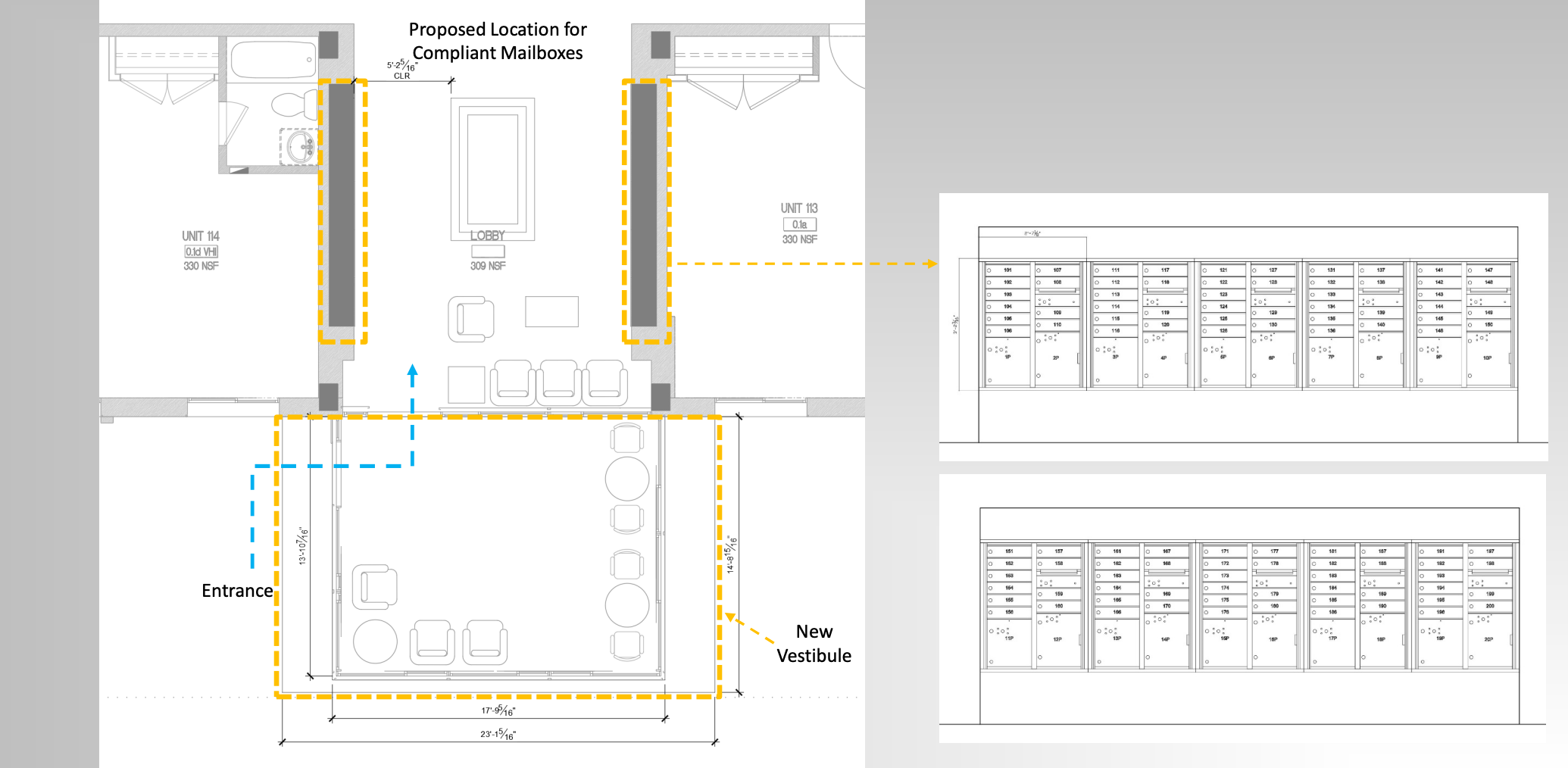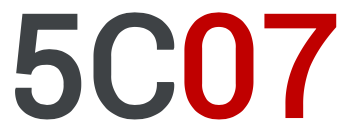The zoning cases for this project are likely over and the project is moving on to financing/construction. This page remains for reference, but there may be residual future tensing for past events as it’s no longer being regularly updated.
tl;dr
- Green Valley Apartments is an affordable senior living building located at 2412 Franklin St NE
- The building is zoning nonconforming; as best as I can tell, this isn’t due to a change of zoning for this parcel, but due to a change in allowances (or typical variances) for the R-1-B zone since its construction in 1971
- Any change in the floor area of a nonconforming building requires zoning relief; in this case, they sought to add a new elevator enclosure and entry vestibule to accomodate modern wheelchairs and stretchers; there are a few additional pieces of zoning relief related to the elevator containment height and shape
- ANC 5C issued a report recommending approval at the 6/21 Full-Commission Meeting
- The case was approved by the BZA on 10/25/2023
Case Record
This case will be heard by the Board of Zoning Adjustment (BZA).
| agency | case | summary | next hearing | ANC status | case status |
|---|---|---|---|---|---|
| BZA | 20948 | Four elements related to the minimal retrofit of a nonconforming building | 10/25/2023 | 6/21/2023: recommended approval 6-0 | 10/25/2023: approval ordered |
Some particularly interesting artifacts include:
- Proposed Plans: this document contains renderings and elevations for the proposed modifications
- Applicant Statement of Support: this states the comprehensive case for this relief application, written on behalf of the applicant by land-use attorneys
Plans
The proposed construction involves:
- renovating the existing 100 low-income senior homes, without a change in qualifications to live there, number of homes, or expected occupancy of homes; the homes will be renovated in phases to allow for continuous occupation by tenants
- various interior upgrades to the building infrastructure and common areas, such as the plumbing, electrical, and heating systems
- expanding the entry vestibule to allow for ADA-compliant mailboxes and easier wheelchair access into the building
- adding a third elevator enclosure to the external building on the north (rear) side to accomodate modern emergency needs such as stretchers; this enclosure will rise up to slightly higher than the predominant building height of 44 feet (which is four feet higher than current zoning allowances for this site) and join with the existing elevator enclosure (while not rising up nearly as high)
Needed Zoning Relief
All of this creates four components of necessary relief:
- Area Variance: The non-conforming use requirements of
Subtitle C § 204.1: the new elevator enclosure and expanded vestibule will (marginally) increase gross floor area of the nonconforming building; any increase in gross floor area of a nonconforming building requires this type of variance. - Area Variance: The height requirements of
Subtitle D § 303.1: the new elevator enclosure will rise higher than the 40 feet currently allowed, due to a need to service the fourth floor of the existing 44-foot building. - Special Exception: The penthouse setback requirements of
Subtitle C § 1504.1: the new elevator enclosure, in rising slightly higher than the general 44-foot height of the building, makes use of penthouse allowances, but does not conform to setback requirements (the need to rise further back than the exterior of the building to reduce the visual height from ground view) as it is being added to the exterior of the existing building. - Special Exception: The penthouse enclosing wall requirements of
Subtitle C § 1503.4: the new elevator enclosure, in not rising as high as the existing penthouse elevator enclosure, creates a non-uniform penthouse height, which in turn creates another needed exception.
Photos and Elevations
The current view standing on the 24th St sidewalk, showing the loading zone (in use) in the rear, where the new elevator enclosure would be built
Elevation Diagrams from east and west, showing the elevator enclosure joining the building against the existing elevator enclosure along the northern (rear) face of the building
A diagram showing the expansion of the entry vestibule and the ADA-complaint mailboxes to be added. As the entryway is set back rather far from Franklin St NE; there would be minimal change to the public view of the building
History
The Green Valley Apartments were built in 1971 by the adjacent Second New Saint Paul Baptist Church, which owns the building and has operated in the adjacent sanctuary building since 1957. You can learn about the vision the lead to the building’s construction on the church’s website.
Previous Zoning Cases
There are a number of prior zoning cases related to this property. Here are some I’ve found:
| year | case | summary |
|---|---|---|
| 1970-71 | 10472 | Subdivision of the building lot and the church lot to allow construction of this building |
| 1971-72 | 10791, 10792 | Further relief to allow construction of the existing building within an R-1-B zone, on a site of “three small singlefamily dwellings that are to be demolished” |
| 1993 | 15845 | Summary judgement related to lot coverage of a nonconforming lot; unclear if impacts the apartment building or only the adjacent church |
Community Action
Anyone can submit comments in support or opposition into the case record, to be considered by the BZA when judging the application. I would be happy to help regardless of your position, so feel free to reach out if you aren’t sure what to write. You may also choose to speak at the hearing, but you will have to submit written comments either way.
Submitting a Letter
To submit a letter:
- send before 9:30am Tuesday 10/24/2023 to be sure it’s received in time
- email it to bzasubmissions@dc.gov
- include the case number (
BZA 20948) and address (2412 Franklin St NE) in the subject - including some information about your proximity to the site, and/or residency within 5C07 if applicable, may help strengthen the weighing of your comments
A template to start might be:
Subject:Letter in (Support/Opposition) of BZA 20948, 2412 Franklin St NE
To whom it may concern:
This letter of (support/opposition) is in regard to Board of Zoning Adjustment case 20948, relief related to retrofitting the nonconforming building with a new elevator enclosure and entry vestibule.
I (do not) believe the BZA should allow this building expansion, because (reasons).
Very respectfully,
(your name)
(your address)
Outreach History
I can’t guarantee perfect conveyence of information to every stakeholder on every occasion, but I do my best to both diversify outreach and log all of it for auditability. I’m also available through the contact methods on the footer of this webpage.
| method | outreach performed |
|---|---|
| tracker | This building was added to the Real Estate Development Tracker on 5/23/2023 around noon ET |
| website | This info page was first posted to this website on 5/23/2023 around noon ET |
| meetings | See below for Meeting History |
| paper flyer | A neighbor created and distributed a paper flyer about the case and 5/24 SMD meeting to nearby neighbors. My May/June dispatch flyer contains Green Valley’s zoning relief as the first top-of-mind issue, and my prints of the flyer also have a backside directed at Green Valley Apartments residents that I’ve been passing to residents (and in stacks to place in common areas). I also posted a full-page version of that message in various places around the building. |
Meeting History
| date | body | summary |
|---|---|---|
| 5/24/2023 | SMD 5B06/5C07 | The property manager and architect presented on the plans and answered questions from the Commissioner and community |
| 6/14/2023 | ANC 5C Committee-of-the-Whole meeting | Discussed and placed on the agenda for the 6/21 Full-Commission meeting. |
| 6/21/2023 | ANC 5C | Commissioner-led presentation and approval of report recommending approval |



