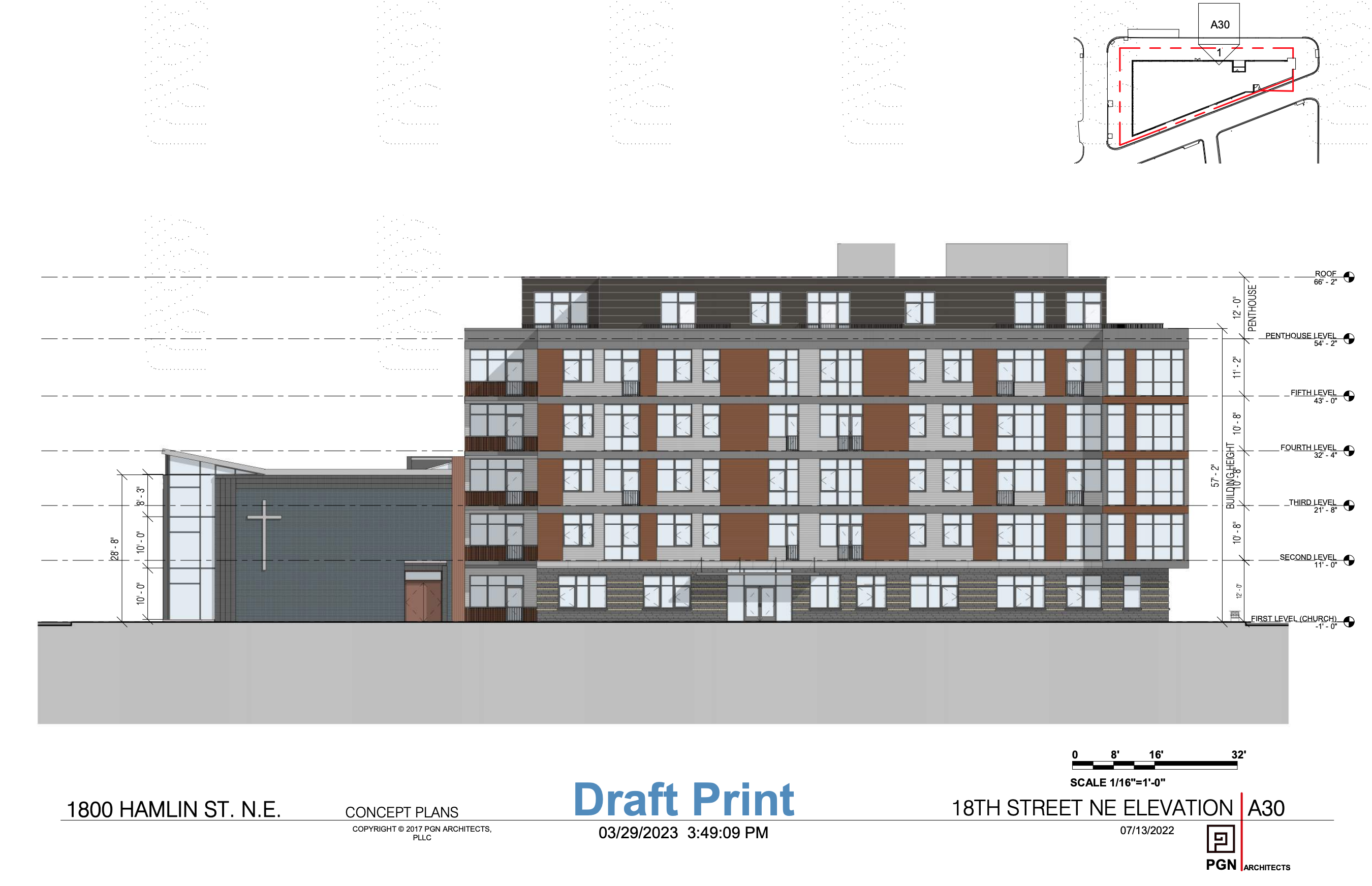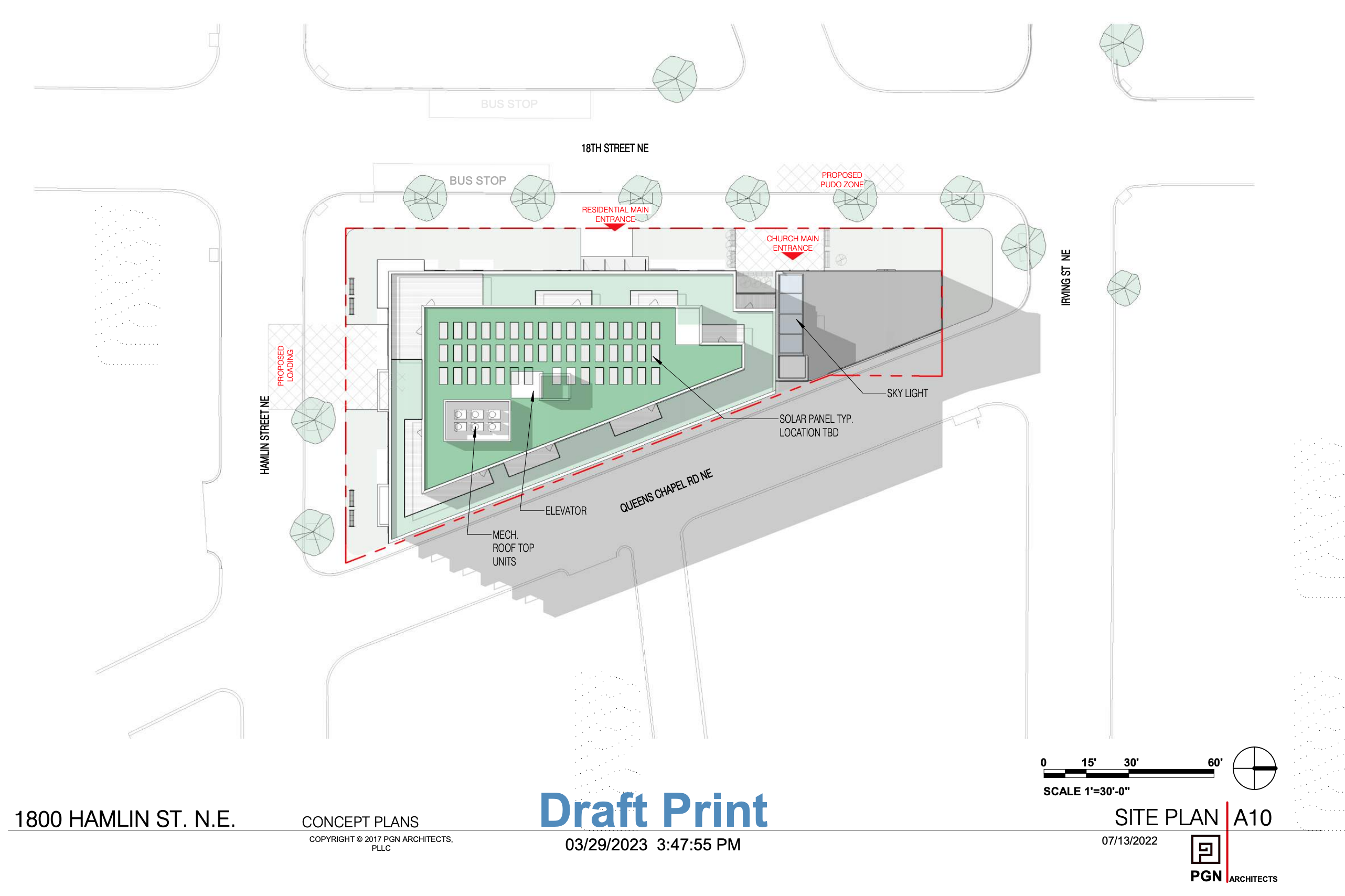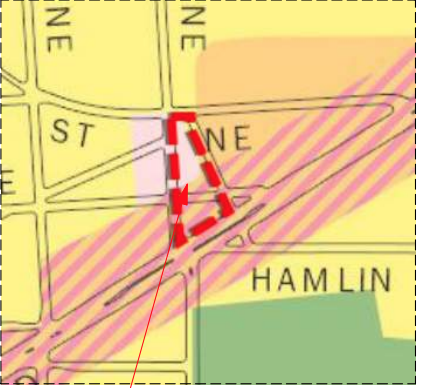This project was in 5C07 until January 2023; it is now in 5B06, about 100 feet from the 5C07 boundary. I chose not to bring this matter before ANC 5C, but issued a solo 5C07 letter in support of the BZA case and will remain engaged for the public space permitting matters.
tl;dr
- Pleasant Grove Baptist Church is planning to redevelop its property at 1800 Hamlin St NE
- 70 Affordable homes for seniors plus a three-story church are currently planned
- The plans require zoning relief to be achieved through a Voluntary Design Review with the Zoning Commission, which are past the public input process and moving on to approval
- The applicant also intends to deliver on traffic safety improvements as part of the public space permitting; we should be on the alert for these cases to open sometime in 2024.
Case Record
| agency | case | summary | next hearing | ANC status | case status |
|---|---|---|---|---|---|
| ZC | 23-18 | Voluntary Design Review for height, parking, loading zone | 11/16/2023 | 10/18/2023: 5B Resolution of Support passed 5-0 11/14/2023: 5C07 Letter of Support issued |
11/15/2023: Approval moved forward 4-0-1; order pending |
| PSC | not yet submitted | public space and roadway improvements as part of the development | none yet | no action yet | no action yet |
The Project
The building plans call for five floors plus penthouse of 70 1- and 2-bedroom homes on the south side of the parcel, with a two-floor plus cellar church sanctuary space on the north side of the parcel.
elevation from the west
Project History
At the July 2022 5C07 SMD meeting, the plan was for
- 66 rental homes, including three-bedroom homes and homes in the cellar level
- with around 90% Affordable (income-restricted) (AMI mix not yet decided)
- and a two-story church space (with no homes above it) on the north end of the lot
Issues
The team is seeking a Voluntary Design Review (VDR) case with the Zoning Commission, all together seeking:
- a little more height in areas of the building
- modification on loading zone requirements
- exemption on minimum off-street parking requirements
The latter two pieces of relief above could be done through a Board of Zoning Adjustment (BZA) case, but can also be rolled into a single case through the Design Review process. The taller height (presumably justified through some averaging of allowable height for the zone) requires a Design Review (or could otherwise require a more substantial ZC case, such as a Map Amendment).
notional overhead diagram of the building showing PUDO zones in lieu of parking and loading
The limiting factors cited for the loading zone and parking relief are the lot size and shape, and the desire to make the building more transit- and pedestrian-friendly.
At the 4/26/23 meeting, it was stated that, after discussion with OP, the loading zone would be moved to the Queens Chapel side of the building (not reflected above). (This change is likely reflected in the architectural diagrams in the ZC case record; will update when I get a chance.)
parking
The parking minimums that would be required absent relief are as follows:
| factor | calculation | result |
|---|---|---|
| residential | 70 ÷ 6 = 11.66.. | 12 |
| commercial/sanctuary | “1 for each 10 seats of occupancy capacity in the main sanctuary; provided, that where the seats are not fixed, each 7 sq. ft. usable for seating or each 18 in. of bench if benches are provided shall be considered 1 seat.” | 15 |
| total | sum of the above | 27 |
The current plans call for no off-street parking. One thing to note is that this building appears to just narrowly miss the distance threshold from high-frequency G8 bus service that would allow a halving of this requirement. These regulations likely should have been drafted inclusive of the T18 and other RIA lines, but currently lists only the G8 as applicable Rhode Island Ave buses.
Comprehensive Plan and Zoning Map
The parcel is split among four Future Land Use Map (FLUM) categories when zoomed in, though the applicant statement states that, at the legally prescribed resolution, it’s just the top category:
- Commercial Low Density (CLD) on the west side (and majority)
- Residential Moderate Density (RMOD)/Commercial Moderate Density (CMOD) along the southern edge
- Commercial Moderate Density (CMOD) along the eastern edge
- Residential Low Density (RLD) on the northeastern edge
FLUM divisons of the parcel
The entire parcel is currently zoned MU-4 (“moderate-density mixed-use development”).
Public Space Application
The applicant is working with DDOT to establish a number of traffic safety improvements conducted by the Applicant with DDOT’s approval. They’ve engaged neighbors on this issue, and I’ve created a map of various ideas that have been thrown out. Folks should reach out if they have any to add!
We are not likely to get every idea here included in the public space permitting, but some very substantial improvements to the walkability and safety here are likely to occur.
These improvements fall into three categories:
- general improvements: these are baseline improvements inherent to the project that will improve the public space conditions and pedestrian access around the site
- likely improvements: improvements that the development team either proposed or has been receptive to
- reach goals: none of these have been outright rejected, but they’re ideas I’ve come up with or received since our last serious discussion, and may themselves be overly ambitious for the scoping here
general improvements
- The current building conditions seem to have a bit of encroachment into public space and the build restrictions lines; just restoring that is going to be a huge public space improvement without doing anything else. You can toggle the layers for existing building and new building to see this. For instance:
- The parking lot extends far north of the building plat; the plans are to turn a lot of that current encroachment into landscaping (admittedly, turning it all into sidewalk would be a very large plaza on the small end of this tapered block, but it’s worth exploring if landscaping is the highest and best use there)
- The parking lot extends west into the BRL and also public ROW; The segment of the parking lot that wraps around the building is in the BRL (this is generally disallowed now) and also into public ROW (even worse), so that’s a lot of sidewalk reclaimed on the west (though again a lot of the BRL is planned to be landscaping)
- The existing fenced in yard (and small courtyard) similarly are in the BRL/public ROW; the yard and fence would generally be allowed in the BRL, but the fence line is around a foot or two into the sidewalk ROW. Again, there’s landscaping planned, but it should stay within the BRL here (which would widen the sidewalk by turning the existing encroachment into sidewalk.
- There are two curb cuts into the parking which will obviously be closed when there’s no longer a parking lot, though at least the one on the east might become a ramp for wheelchair/loading access from the PUDO
- The lot shape is very odd; the northeastern corner cleaves the QC sidewalk (although that sidewalk was probably itself narrowed to the bone over time). Luckily, the plan isn’t build to the lot line there (it’s possible it’d be allowed?) and would leave the rectilinearity of the QC sidewalk as is.
likely improvements:
- One-way north on Queens Chapel, with a wider sidewalk: this has already been discussed with DDOT and is a hugely ambitious and consequential change that everyone appears on board with so far
- Hamlin St lay-by: This is a driver facilitation for pickup/dropoff activity
- All-way stops: We discussed doing all-way stops at all four corners. Honestly, the two QC intersections may not make a lot of sense, especially assuming the QC one-way north along the building happens. Making 18th/Hamlin and 18th/Irving all-way stops would be a huge win and we should focus on that. We can look closer at the QC ones when we’re more sure about the other QC stuff.
- Center-line hardening: Raised center-line dividers to harden turns could likely be put on both ends of Irving, Hamlin, and QC.
- Physical daylighting: Flexposts or other hardening on the edges of intersections to reduce driver encroachment on the intersection that hinders visibility, as well as to harden turns. There are many possible places for these, but minimally on the building side of 18th. Possibly also to shield various pickup/dropoff zones from encroachment/spread.
- Crosswalk protection: Flexposts surrounding the crosswalk to shield them from being parked on and aid pedestrian visiblity. Minimally an idea for QC/Irving. Raising crosswalks could also be considered.
reach goals:
- A terrible (probably useless) utility pole: there is this utility pole on QC that creates a pinch point adjacent to the building near Hamlin. There appears to be only one use for it; delivering a telecom cable to the block and then into the 1800 Hamlin building. We should work with the church to check if this is in use and possibly attempt to decommission the utility pole earlier on before any work related to the building commences.
- Crosswalk striping: there’s currently only one striped crosswalk of the four at QC/Hamlin. Might be an opportunity to paint 1-3 more. Seems like at least one could be added at QC/Irving as well. Both are on the map. Also added on across 18th at Brentwood Rd; if we’re getting all-way stops at 18th/irving and 18th/Hamlin, may as well explore adding a new striped and accessible crosswalk inbetween.
- The vestigial QC segment: The segment of QC between Hamlin and Rhode Island Ave (northern occurrence) is one-way south and, once QC north of Hamlin is one-way north, it’ll serve even less purpose than it already does. I wonder if we could simply have this closed off to drivers as part of 1800 Hamlin’s public space improvements. I’m a little conflicted on the precedent here, since I really, really want to close the connector on Hamlin on the library side rather than QC. But, there are multiple buildings fronting Hamlin on the north side, and a bulbout at the Hamlin/RIA intersection on the north side.
- bicycle/mobility lane expansion: There may be an opportunity to design a small expansion from RIA to Irving of the 18th St bicycle/mobility lanes, as is already prescribed by the MoveDC Bicycle Priority plan.
- bus shelters: The bus stop at at 18th and Rhode Island Ave is serviced by more bus lines than other nearby ones, but is not sheltered. Additionally, there is a northbound E2 stop adjacent to the property that could potentially have a shelter. It’s unclear if bus shelters can be delivered by this mechanism.
DDOT recommendations for Zoning Commission conditions
DDOT recommends two conditions be imposed by the Zoning Commission approval of this case:
- Provide a non‐restrictive easement, subject to DDOT approval, for the portion of existing Chapel Hill Road NE traversing across the Applicant’s private property: the subject property’s property line actually overlaps with a small portion of Queens Chapel Rd NE here. This ask is that the Zoning Commission impose a condition that allows DDOT to continue, without risk, maintaining this as a public roadway.
- Implement the Transportation Demand Management (TDM) Plan and Loading Management Plan (LMP) as proposed in the October 2, 2023 Transportation Statement, for the life of the project, unless otherwise noted: The TDM and LMP prescribe plans for handling these aspects of the property
The Zoning Commission is likely limited beyond that in imposing any further conditions related to the later public space application matters, though the DDOT report goes on to set expectations of continued cooperation on those as well, most importantly:
- The Applicant will be required to obtain public space permits for all elements of the project proposed in public space. DDOT has several comments on the initial public space design which are noted later in the Streetscape and Public Realm section and can be resolved during the public space permitting process during which we can further discuss likely improvements and reach goals above.
Outreach History
I can’t guarantee perfect conveyence of information to every stakeholder on every occasion, but I do my best to both diversify outreach and log all of it for auditability. I’m also available through the contact avenues on the footer of this webpage.
| method | outreach performed |
|---|---|
| tracker | This building was added to the Real Estate Development Tracker on 1/27/2023 around 2am ET |
| website | This info page was first posted to this website on 4/27/2023 around 10pm ET; a summary had been on the 4/26/2023 meeting page for a few days prior |
| social media | While reminding folks about the 9/27/23 Joint SMD meeting, I am adding a specific note inviting questions and comments on this project. This occurred on Twitter, the Brookland DC Facebook group, the Woodridge DC Neighbors Facebook group, and Nextdoor, inviting questions and comment and offering to update this page for any new info that comes of it (or ask at the subject SMD meeting). |
| meetings | See below for Meeting History |
| paper flyer | There is a single-issue flyer for 1800 Hamlin, which was distributed around the project site door-to-door shortly before the 9/27/2023 Joint SMD meeting. |
Meeting History
| date | body | summary |
|---|---|---|
| 7/13/2022 | SMD 5C07 | Early plans were presented. |
| 4/26/2023 | Joint SMD 5B06/5C07 | Updated plans were presented. |
| 9/20/2023 | ANC 5B | Plans were presented and residents expressed concerns, ultimately resulting in no disposition vote. |
| 9/27/2023 | Joint SMD 5B06/5C07 | Plans were once again discussed; a lot of the Public Space plans above were integrated from this page into the applicant’s presentation. |
| 10/18/2023 | ANC 5B | ANC 5B discussed the project yet again and voted in support 5-0. |
Community Action
The zoning cases for this project are likely over; these instruction remains up for reference as they generally apply to any ZC/BZA case with slight modifications on the specific case info and dates.
Anyone can submit comments in support or opposition into the case record, to be considered by the ZC when judging the application. Commissioner Piekara or I would be happy to help regardless of your position, so feel free to reach out if you aren’t sure what to write. You may also choose to speak at the hearing, but you will have to submit written comments either way.
Submitting a Letter
To submit a letter:
- send before 4pm Tuesday 11/15/2023 to be sure it’s received in time
- email it to zcsubmissions@dc.gov
- include the case number (
ZC 23-18) and address (1800 Hamlin St. NE) in the subject - including some information about your proximity to the site, or residency within 5B06 or 5C07 if applicable, may help strengthen the weighing of your comments
letter expressing support with DDOT’s prescribed conditions
this letter template expresses a specific position; neutral template is below
A sensible position to take is conditional support endorsing DDOT’s proposed conditions, as well as less formal expectations of cooperation with DDOT and the community on the public space permitting this project will require in later phases. A letter emphasizing these matters could look something like this:
Subject:Letter in Support of ZC 23-18, 1800 Hamlin St. NE
Chairperson Hood and members of the Zoning Commission:
I support this application for height, loading, and parking relief to construct 70 affordable senior homes and a two-floor plus cellar church sanctuary, provided that the Zoning Commission attach DDOT’s prescribed conditions as detailed in Exhibit 12 in the case record:
- a nonrestrictive easement for the span of Queens Chapel Rd NE that overlaps with the applicant’s property, allowing DDOT to maintain public access to this roadway without risk
- implementation of the Transit Demand and Loading plans for the life of the project unless otherwise noted
This project will provide many new homes for a population in great need, as well as create a modernized place of worship for the Pleasant Grove Baptist Church’s congregation. It’s also a great opportunity to improve public space and the safety of all road users around the property, and I look forward to seeing additional ANC/community engagement when the applicant later pursues public space permitting.
Thank you for your careful deliberation on this matter.
Very respectfully,
(your name)
(your address)
general template
If you want to take a different position than the above, a template to start might be:
Subject:Letter in (Support/Opposition) of ZC 23-18, 1800 Hamlin St. NE
Chairperson Hood and members of the Zoning Commission:
This letter of (support/opposition) is in regard to Zoning Commission case 23-18 to allow the construction of 70 affordable senior homes and a two-floor plus cellar church sanctuary.
I (do not) believe the ZC should grant the relief sought, because (reasons).
Very respectfully,
(your name)
(your address)



