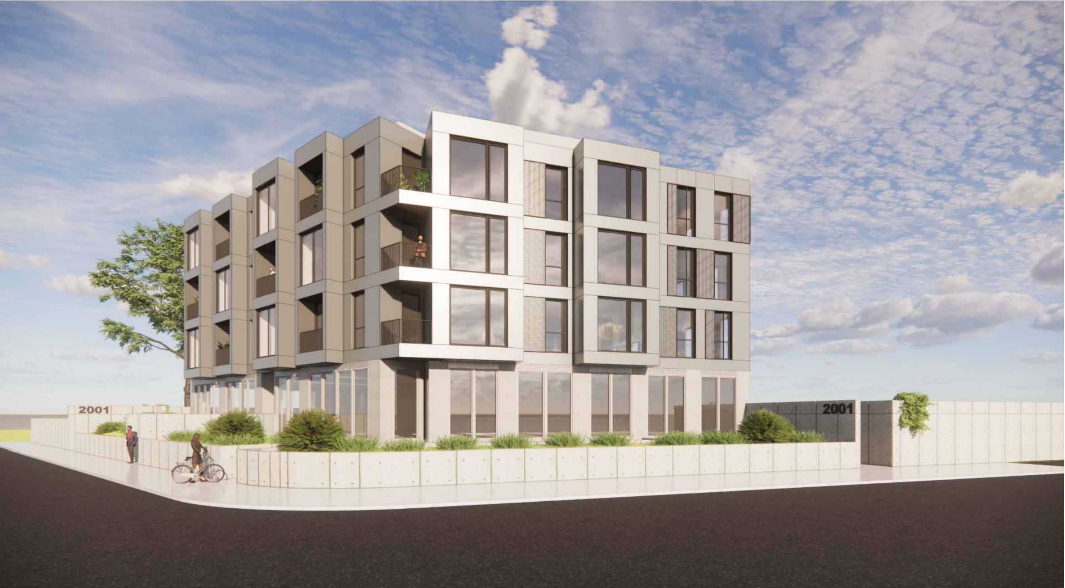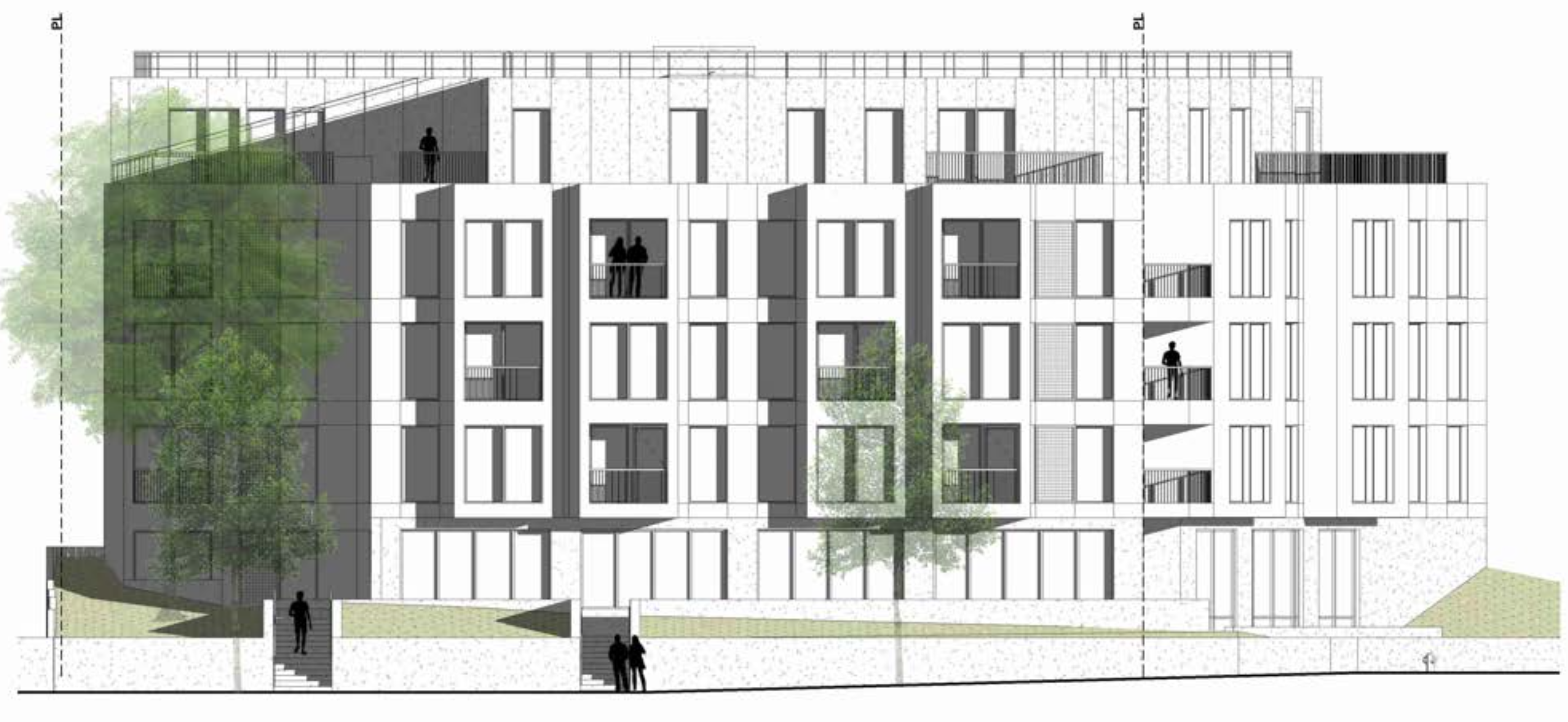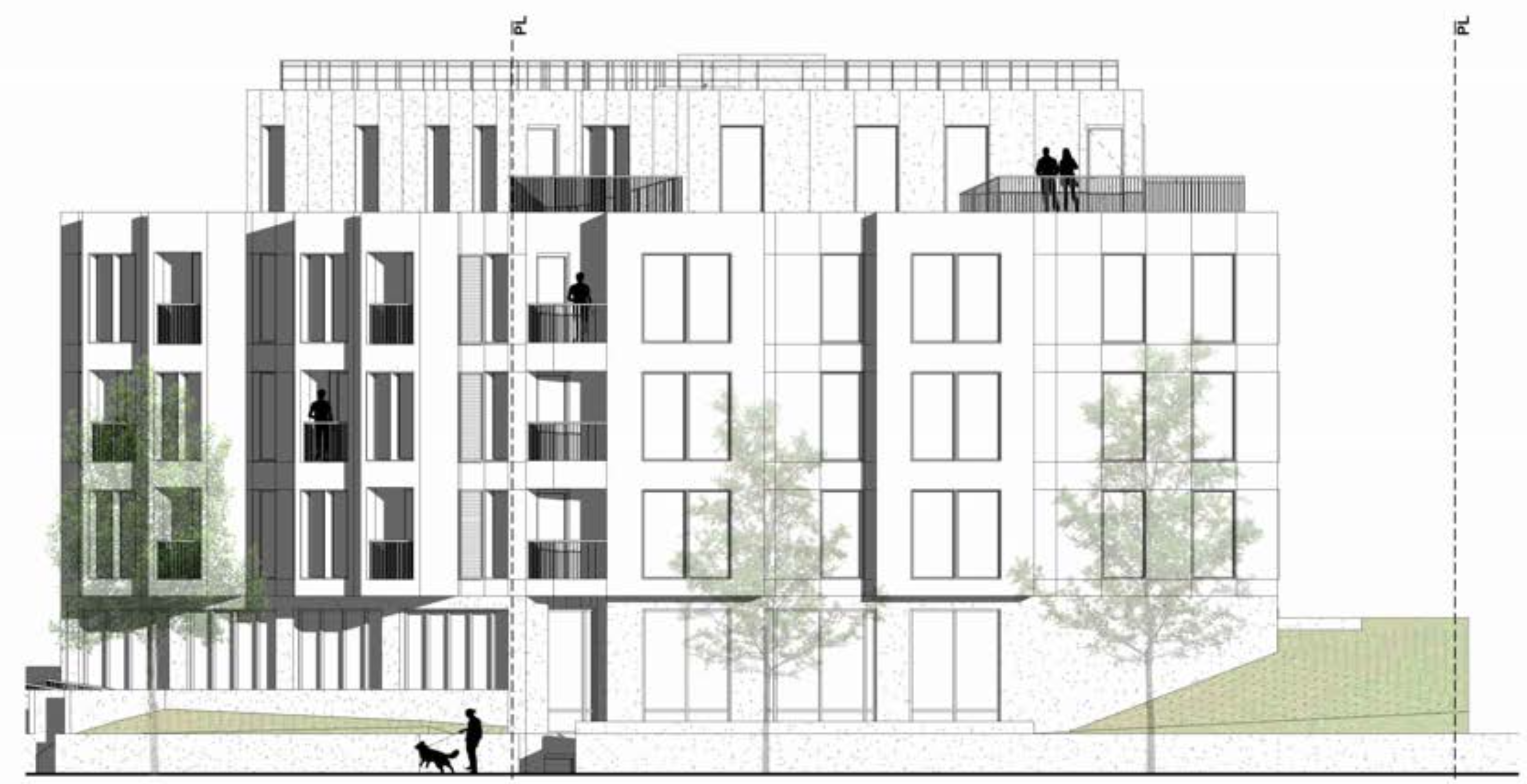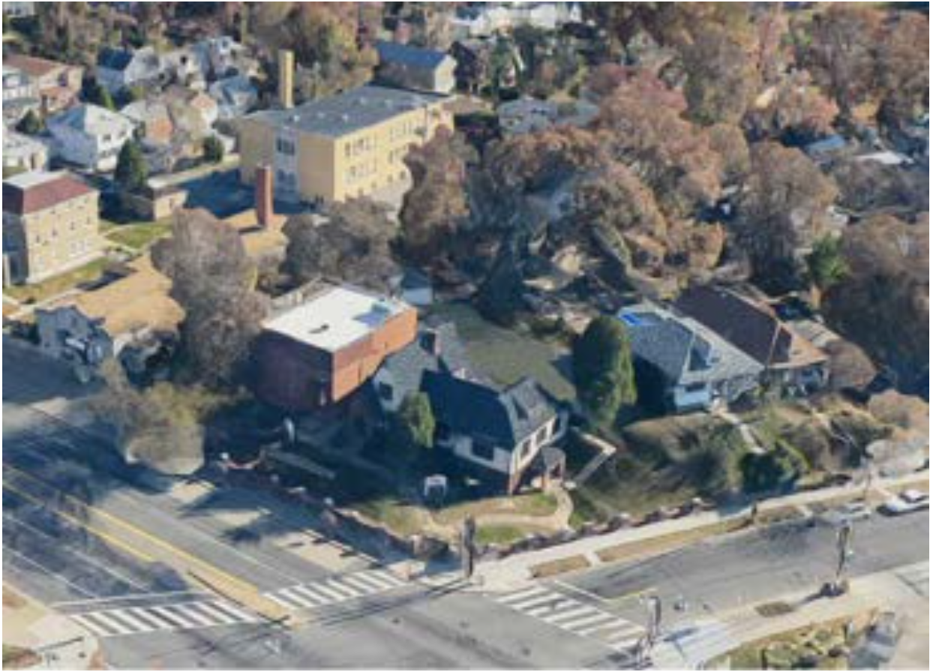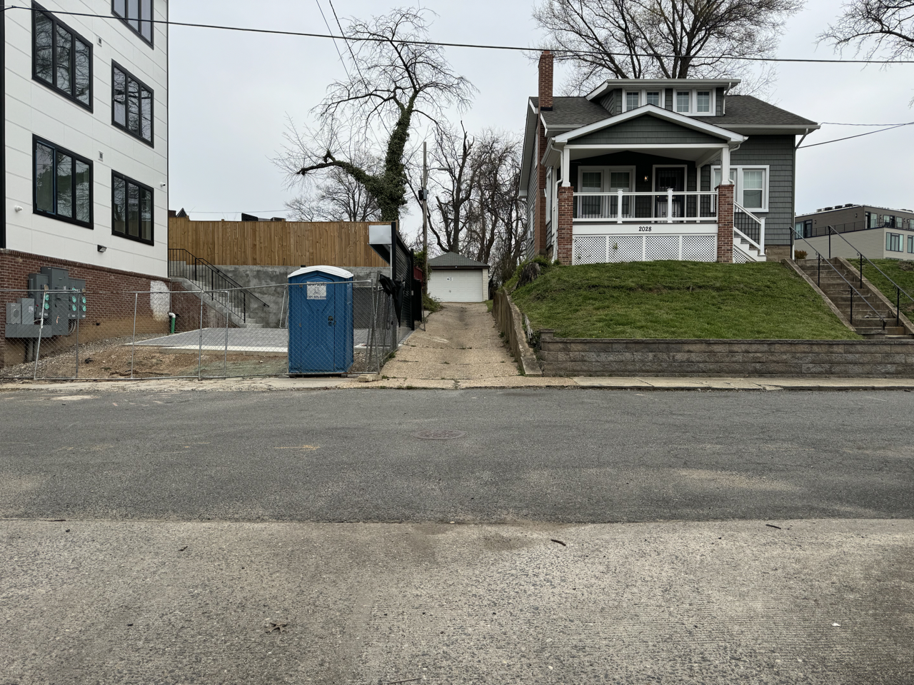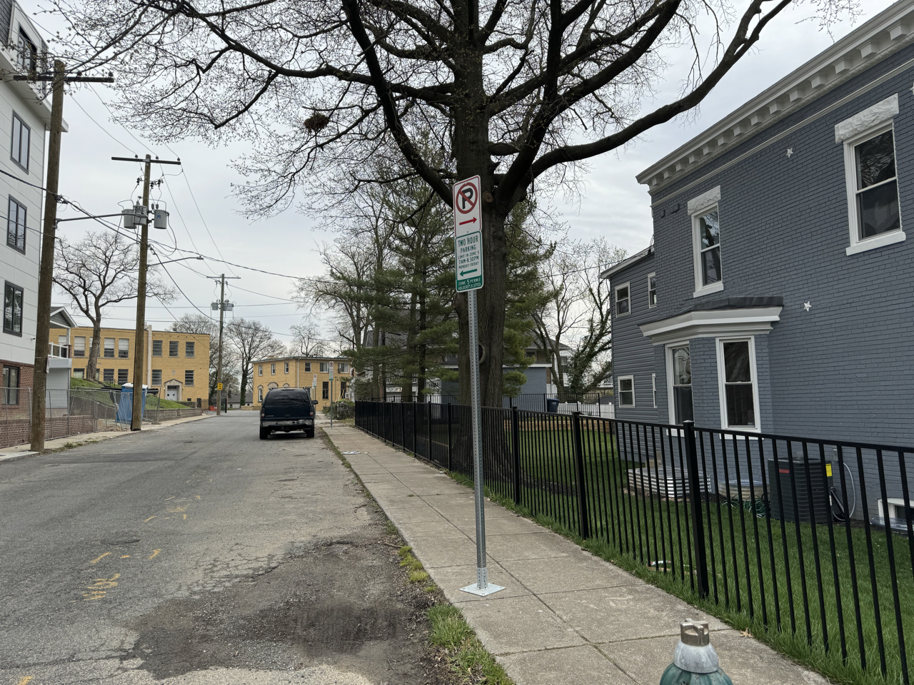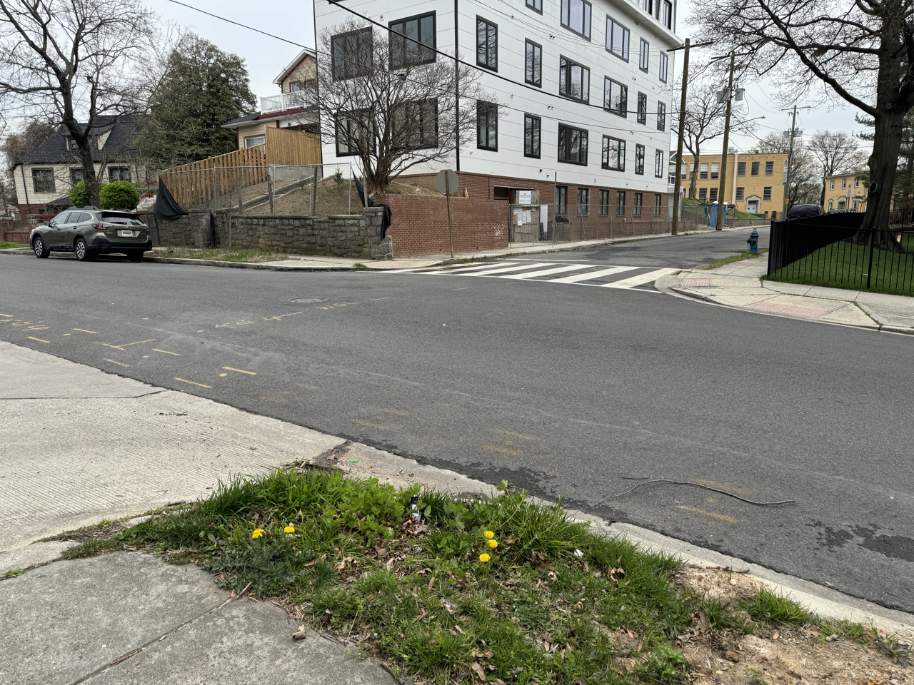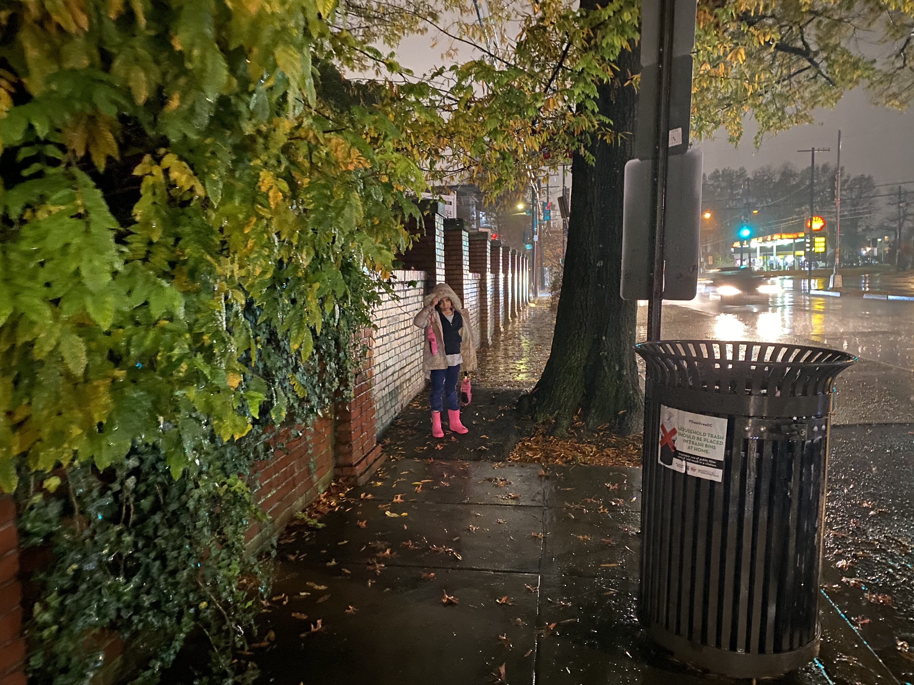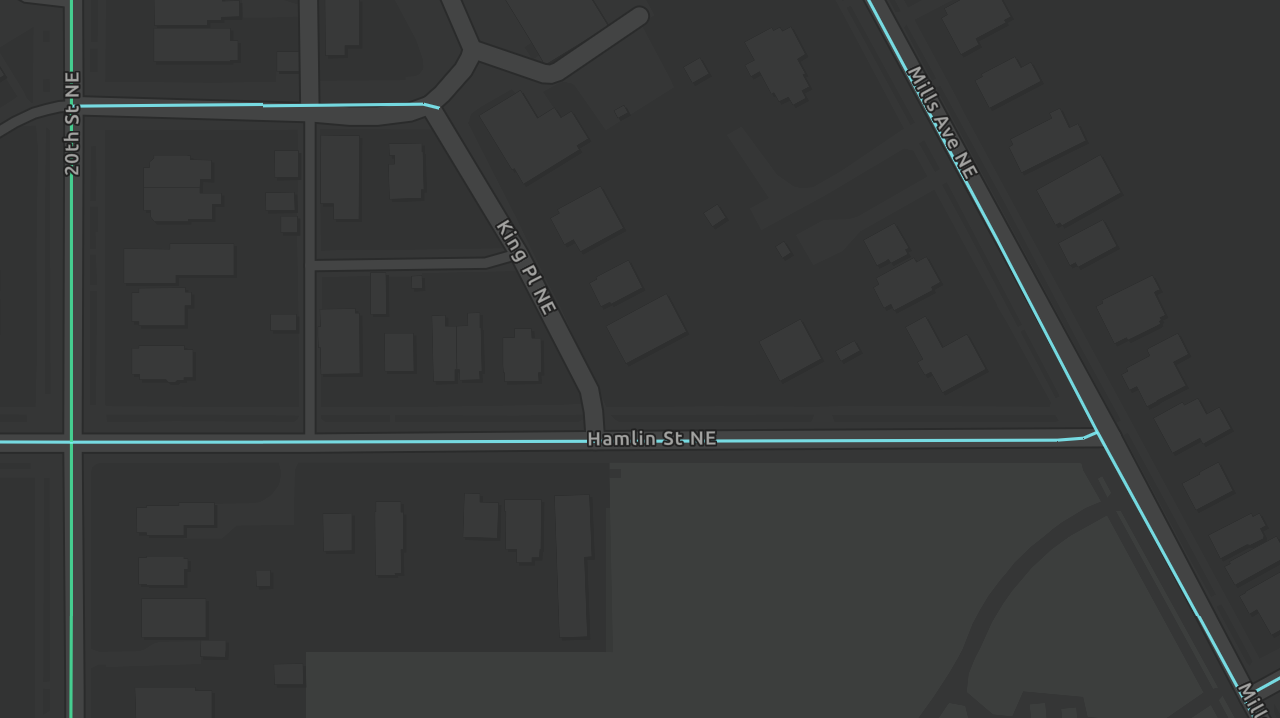This project is in 5C07 on the bounding roadway of 5B06; both ANCs 5C and 5B have automatic party status and Great Weight.
The zoning cases for this project are likely over and the project is moving on to financing/construction. This page remains for reference, but there may be residual future tensing for past events as it’s no longer being regularly updated.
tl;dr
- 2001 Rhode Island Ave NE is a 14,810 square foot lot at the southeast corner of 20th and RIA, most recently occupied by local Teamster union chapters
- The lot is slated for redevelopment with 50 homes and 4500 SF of retail, and complicated topology and rear access necessitates fewer parking spaces than would generally be required
- Significant raised landscaping and retainage also shrinks the sidewalk along Rhode Island Ave NE, presenting an opportunity to expand the sidewalk and activate public space in unique ways as part of the project
- The development team presented to an SMD meeting on Wednesday March 27th and a number of concerns were discussed for follow-up mitigation and incorporation into a report
- Anyone can submit comments to the BZA following the instructions below.
- I’ll be introducing a report in support and a supplemental resolution at the April 17th ANC 5C meeting
Comprehensive Plan and Zoning Map
The site is categorized as Residential Moderate Density (RMOD)/Commercial Moderate Density (CMOD) in the Comprehensive Plan’s Future Land Use Map (FLUM). It is currently zoned MU-4.
For context, the slightly smaller nearby plot containing DC Dragons is slated for a matter-of-right project for 59 homes and no retail (and around 15 parking spaces).
BZA proceedings
This case is being heard by the Board of Zoning Adjustment, which hears cases involving small zoning relief.
| agency | case | summary | next hearing | ANC status | case status |
|---|---|---|---|---|---|
| BZA | 21067 | Exemption from building some number of parking spaces. | N/A | supported 5-0 on 4/17/2024 | approved on 5/22/2024 |
This case was originally scheduled for 3/6/2024, but was postponed after overlapping issues were raised by me and DDOT concerning the retaining wall remaining in public space along RIA in the renderings. DDOT is also requiring a traffic study that the Applicant needed more time to complete.
Renderings
2001 RIA rendering
Elevation from Rhode Island Ave NE
Elevation from 20th St NE
Issues
topology
The lot is hilly, and surrounded by raised public space that OP will not allow to be fully graded down under current policies.
aerial view
rear access
The building is only accessible through an unmaintained “paper alley” from St. Francis de Sales Pl NE.
rear access
parking
The proposed design includes two off-street parking spaces, located behind the building mostly at grade with the ground floor; one reserved for carshare and one reserved for Disabled/Accessible Use.
parking spaces highlighted in the ground floor floorplan
Typically, a residential building in DC requires one parking space per three homes after the first four1. General retail requirements are for 1.33 parking spaces per 1,000 SF in excess of 3,000 SF1.
For the residential portion, this building has 50 homes as planned, so:
(50 - 4) ÷ 3 = 15.333 which rounds to 15.
For the retail portion, this building has 4,672 SF as planned, so:
((4,672 - 3,000) ÷ 1,000) * 1.33 = 1.672 * 1.33 = 2.22376 which rounds to 2.
This creates a gross total requirement of 17.
This requirement is halved if a building is considered close to mass transit 2, but this building doesn’t qualify. The halving applies if the building is within a quarter-mile of a high frequency bus line, but the Zoning Regulations only consider the G8 line as a qualifying Rhode Island Ave bus line. This building is just over a quarter-mile from the nearest G8 stop, which runs along Monroe St NE in our neighborhood. The T18 bus line along Rhode Island Ave would qualify with the spirit of this allowance, but not the letter, so the halving only applies to some buildings on the north side of Rhode Island Ave here. 2001 Rhode Island Ave is well under a quarter of a mile from the nearest T18 stop at 18th St NE. Were the transit halving applied, the requirement would be reduced to around 9 depending on rounding.
The zoning code allows a dedicated carshare space to count as three spaces towards the minimum3. This allowance is capped at two carshare spaces (towards six required spaces). Carshare spaces must meet various conditions such as being reserved for use by a licensed carshare company and being made fully accessible to the public. The building provides one carshare space, reducing the requirement by two to 15.
The net result is relief for 13 spaces, though it would be for around 6 were the transit halving applied.
The BZA can grant this relief through special exception for specific legal criteria specified in the Zoning regulations, including if the required number of spaces are “impractical due to the shape or configuration of the site”4. The legal argument for this allowance can be read in the Applicant’s Statement in the Zoning case record.
parking contention mitigations
During the 3/27 meeting, we discussed the issues further parking contention will cause for some who rely on street parking along 20th St NE. One mitigation we decided to move forward on was applying for Residential Parking Permitting (RPP) on some affected blocks. RPP conversion was recently successful on the 2000 block of St. Francis de Sales Pl NE behind this building, and could likely be pursued for the west side of the 3000 block of 20th St NE and some adjacent blocks of Hamlin. Neighbors in the new building won’t qualify for RPP permits as the building is addressed to a metered block of Rhode Island Ave NE.
new RPP on the adjacent block of St Francis de Sales Pl NE
paper alleys
Much of the issue providing on-site parking for this building are a result of DDOT’s poor cataloging and maintenance of its alley assets, as this building is served by a “paper alley” that is also an existing functional alley that’s unmaintained. Concerns with parking contention raised at the 3/27 meeting also revolved around homes on 20th St NE that do not have alley access, again because of overgrown “paper alleys” that could reach those properties but generally don’t. We should advocate for DDOT to do a better job around acknowledging, upgrading, and maintaining these alleyways that remain in their property portfolio.
traffic safety mitigations
After the meeting, a few discussions with neighbors centered on sightline issues created by parking encroachment on the intersection of 20th St NE and St. Francis de Sales Pl NE. This is already a recently escalating problem as new neighbors move in to 2027 Rhode Island Ave NE on the same block. The best mitigation for this problem is to push DDOT on marking and signing the currently unmarked crosswalks at this intersection, and further pushing DDOT to implement physical daylighting as needed. We’ll incorporate this ask of DDOT in the report to cite for later advocacy.
the unmarked intersection of 20th St NE and St Francis de Sales Pl NE
Coupled with higher parking utilization on 20th St NE, this will on net make 20th St NE safer than it is today. Low parking utilization was likely a factor in allowing Andy Cariño to reach fatal speeds here in February 2023, and several Vision Zero after-actions center on installing flexposts to take the place of parked vehicles while keeping sightlines clear. This includes the now-installed flexposts around the Langdon Park Crossing in front of the community center, and soon-to-be-installed daylighting flexposts around the intersection of 20th and Hamlin Sts NE.
rear setback
There is some uncertainty about the setback compliance in the design on the northeastern side of the building (the “rear” from 20th St NE), again complicated by the unique topology of the site. The Applicant is likely seeking relief here to minimize later risk, though the zoning record does not yet reflect this.
sidewalk
This development is chance to expand the sidewalk along Rhode Island Ave here, which is a pinchpoint in our otherwise wide-sidewalk retail corridor from 20th St NE to 24th St NE. This issue will mostly be decided during a subsequent Public Space permitting case and hearing on that, though we can advocate now and push BZA to include maximal flexibility in public space rearrangement as part of any BZA approvals towards the goal of wider sidewalks or better activation of the raised area.
Demonstration of Shy Space created by the retaining wall
A small portion of the St Francis de Sales church’s retaining wall adjoins 2001 Rhode Island Ave’s wall, and the development team is in conversations with the church to include their portion in the sidewalk widening as well.
trash
During the 3/27 meeting, the issue of trash pickup was discussed. The development team indicated dumpsters would be kept in the rear of the building and rolled down to St Francis de Sales Pl NE. The team intends to supply further details of what this protocol would look like, which I’ll record here when I have them.
Ms. Delores raised the concern of access to King Pl NE, a narrow single-lane roadway providing the only rear access to a number of homes fronting both St Francis de Sales Pl and Hamlin St NE to the south. This is another place for us to push DDOT, as this roadway should be properly signed and maintained in anticipation of more potential usage and foot traffic.
In attempting to investigate King Pl NE’s formal crosswidth allocation, I found it entirely missing from DDOT’s data.
King Pl NE in DDOT's data, missing
Affordable Housing
The building incorporates Inclusionary Zoning homes, of which there are planned to be six; three one-bedroom and three two-bedroom.
During the 3/27 meeting, the issue of larger Affordable homes was discussed, including the hope that three-bedrooms might be provided. There are no three-bedroom homes planned for this building in either market-rate or Affordable offerings, but we can note this desire for the record should a reconfiguration occur in this building or should later projects reference the feedback on this one.
retail
The building will contain 4500 SF of retail, while all matter-of-right buildings proposed nearby of similar size are residential-only. As discussed on both social media and at an SMD meeting in March 2023, there is a lot of concern in the community about new buildings along RIA not containing companion retail, as many new neighbors will be moving onto RIA without places to shop by foot. As a result, much of my early conversations with the development team emphasized hope for retail, as early plans were for 50 homes only as a matter-of-right project.
On the 3/27 meeting, neighbors asked about what kind of retail the building might contain. The building owner indicated it’s very early but he’s preliminarily discussing with restaurants and coffeeshops.
I had a number of email threads from around a year ago introducing him to Michaela from RIA Main Street and some nearby store owners; some of our existing neighborhood businesses might be in the market to expand to a new larger space in a few years when this building is ready to occupy, and the Main Street org has a number of resources to identify vital retail needs. Neighbors are also welcome to reach out to him at isaac@julyresidential.com with any asks or ideas.
Community Action
Anyone can submit comments in support or opposition into the case record, to be considered by the BZA when judging the application. I would be happy to help regardless of your position, so feel free to reach out if you aren’t sure what to write. You may also choose to speak at the hearing, but you will have to submit written comments either way.
Submitting a Letter
To submit a letter:
- send before 9:30am Tuesday 5/7/2024 to be sure it’s received in time
- email it to bzasubmissions@dc.gov
- include the case number (
BZA 21067) and address (2001 Rhode Island Ave NE) in the subject - including some information about your proximity to the site, and/or residency within 5C07/5B06 if applicable, may help strengthen the weighing of your comments
A template to start might be:
Subject:Letter in (Support/Opposition) of BZA 21067, 2001 Rhode Island Ave NE
Chairperson Hill and members of the BZA:
This letter of (support/opposition) is in regard to Board of Zoning Adjustment case 21067, relief related to minimum parking and rear setback requirements
I (do not) believe the BZA should allow this building to be constructed, because (reasons).
Very respectfully,
(your name)
(your address or SMD)
Template in full support with consideration for public space flexibility
This is a position one may wish to take:
Subject:Letter in Support of BZA 21067, 2001 Rhode Island Ave NE
Chairperson Hill and members of the BZA:
I fully support the parking and rear setback relief sought for the subject building. I support the construction of these homes and new retail, and appreciate this relief is necessary due to the unique topology and access constraints of this site.
That said, I do hope public space matters related to the retaining wall and raised “public parking” area fronting our retail corridor on Rhode Island Ave NE might evolve to allow for further sidewalk widening and retail activation of the public space. To allow for this as plans evolve, I hope the BZA will allow for maximum flexibility on rearrangement of the retaining wall, steps, and ramp, such that reconfiguration would not require a later BZA Modification of Consequence.
Very respectfully,
(your name)
(your address or SMD)
Outreach History
I can’t guarantee perfect conveyence of information to every stakeholder on every occasion, but I do my best to both diversify outreach and log all of it for auditability. I’m also available through the contact methods on the footer of this webpage.
| method | outreach performed |
|---|---|
| tracker | This building was added to the Real Estate Development Tracker on 1/27/2023 |
| website | This info page was first posted to this website on 3/19/2023 |
| direct email | 2001 RIA has been a top topic on a number of my email newsletters, including in December and February. |
| meetings | See below for Meeting History |
| social media | Laura K. made a post about this project on 5/27/2023 in the Woodridge DC Neighbors Facebook group, where I shared this page and some thoughts in the comments. There was additional discussion on Facebook group posts related to the 3/27 meeting. |
| paper flyer | 2001 RIA was covered in my December dispatch flyer, as well as in a purpose-made flyer, which I delivered by hand to nearby neighbors, placed in several community locations, and posted by the subject property ahead of the 3/27 meeting. |
Meeting History
| date | body | summary |
|---|---|---|
| 3/22/2023 | SMD 5B06/5C07 | The upcoming sale and strong community desire for retail was briefly discussed. |
| 3/20/2024 | ANC 5B | ANC 5B made final considerations for this case ahead of their April recess and the May 8th BZA hearing |
| 3/27/2024 | SMD 5B06/5C07 | The Applicant will present on their plans. |
| 4/17/2024 | ANC 5C | ANC 5C discussed at length and voted 5-0 in support |
| 5/15/2024 | ANC 5C | The 5/8 BZA hearing and limited continuance was discussed |
In the Media
The sale was covered briefly in a 5/26/23 Bisnow piece.
The zoning case was covered in an 11/28/23 UrbanTurf piece
