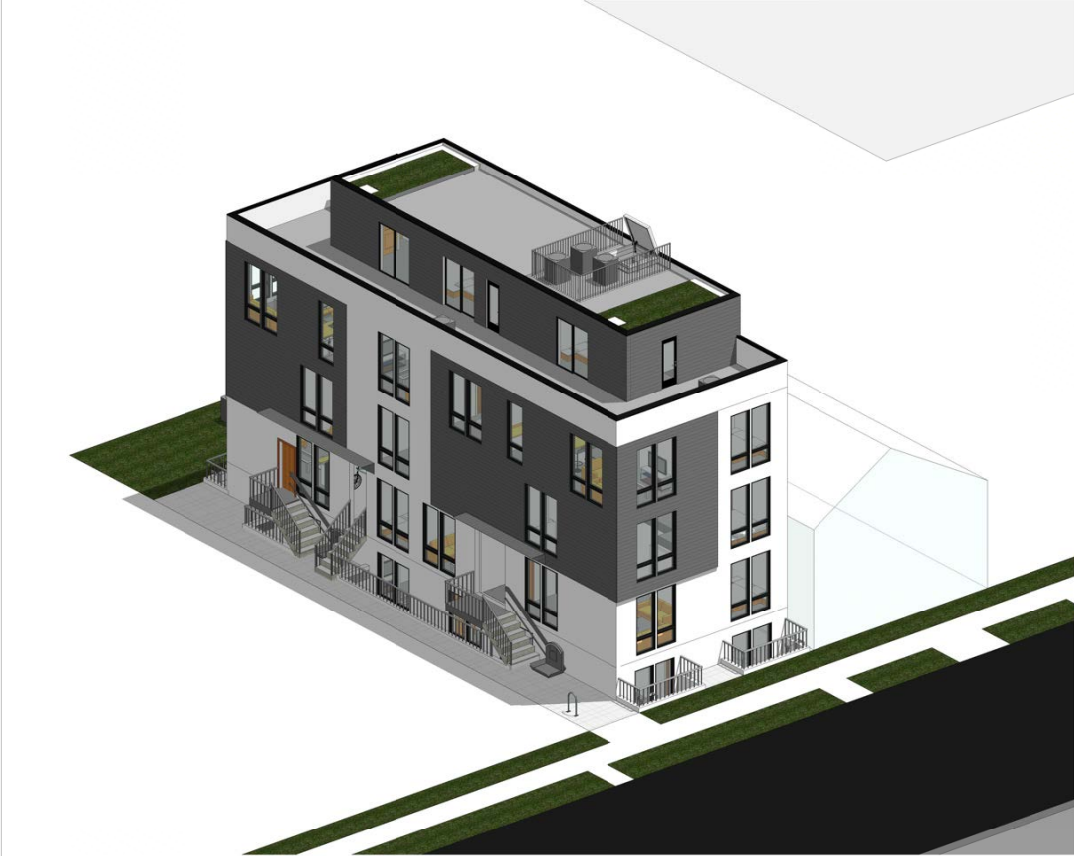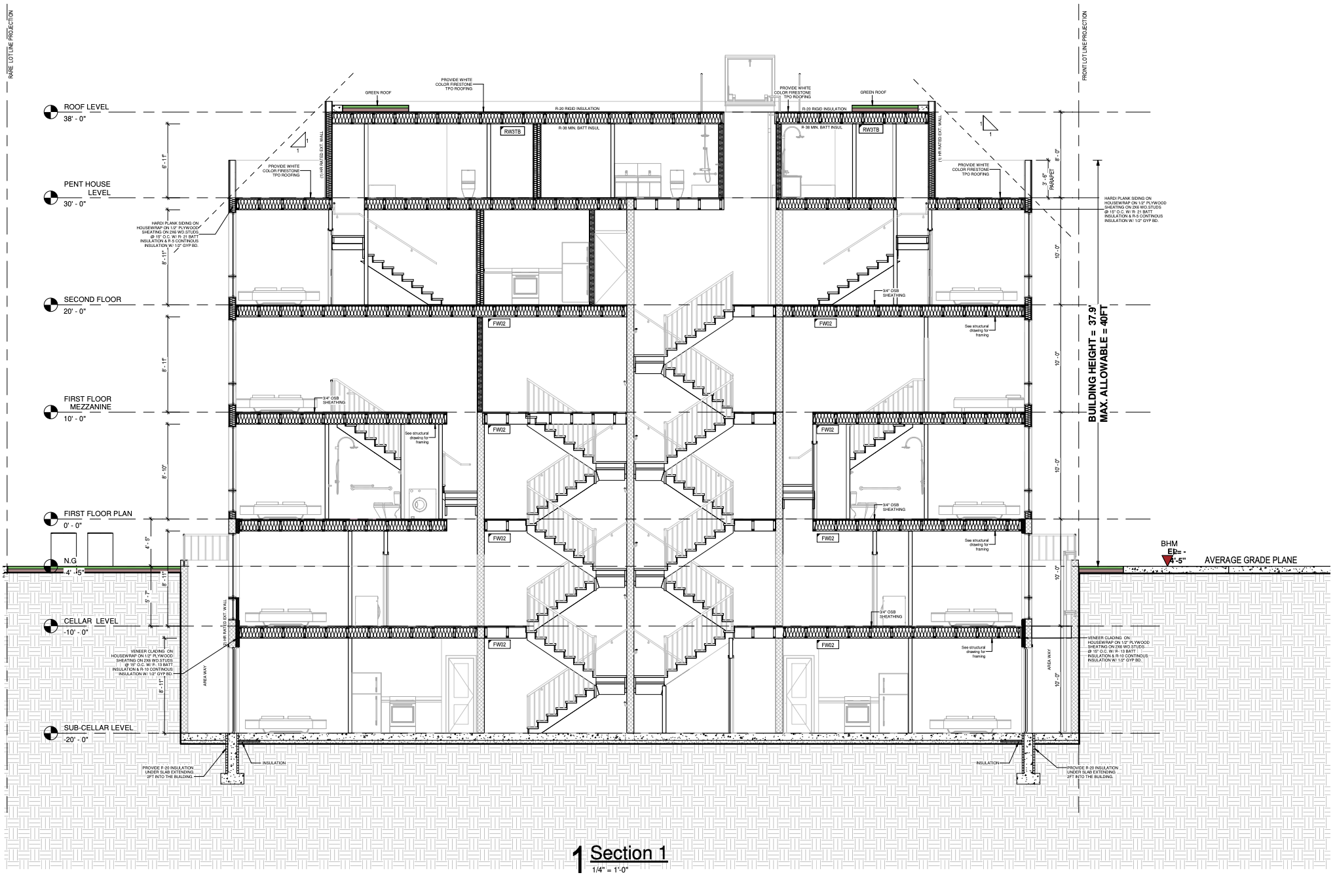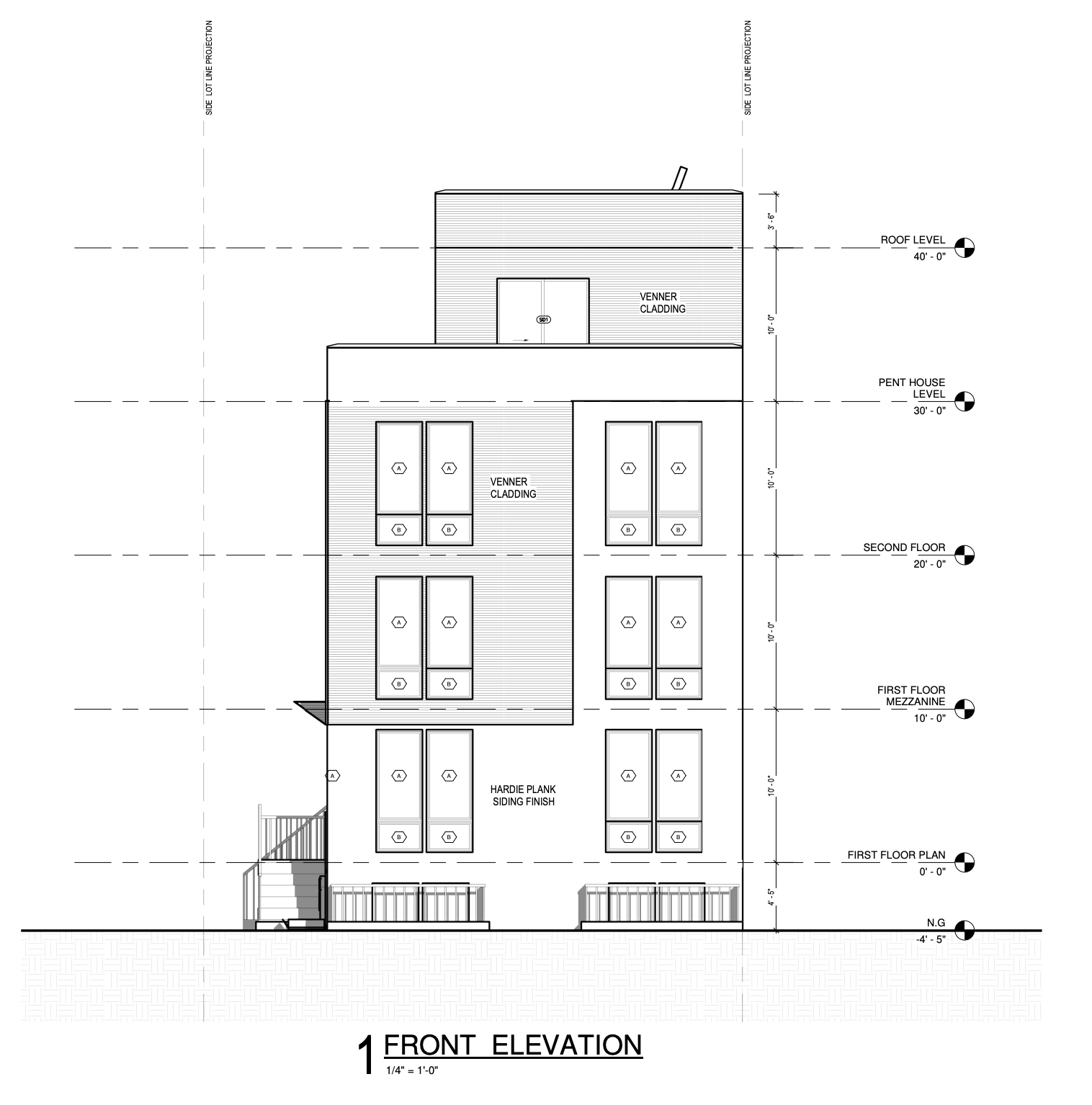This project is in 5B03, which borders 5C07 across the 5B/5C boundary; I have no formal vote on this project. The 5B03 seat was vacant until around 3/14.
tl;dr
- This is a proposed 12-home building on a lot that currently contains a detached single-family house
- One unique feature about this building is the presence of two cellar floors with homes
- The building will have no off-street vehicle parking spaces, necessitating zoning relief for 1 parking space
- I submitted a letter of support from across the Commission boundary
- The BZA approved this application by a vote of 4-0 (1 vacancy)
BZA proceedings
This case is being heard by the Board of Zoning Adjustment, which hears cases involving small zoning relief.
| agency | case | summary | next hearing | ANC status | case status |
|---|---|---|---|---|---|
| BZA | 20861 | Exemption from building one (1) parking space. | N/A | 3/15/2022: 5B Resolution of Support passed 4-0 (1 abstention, 2 absences) | 4/5/2023: BZA approved 4-0 (1 vacancy) |
The case originally (and ultimately) concerned relief for one parking space.
At the 3/7 meeting, it was indicated that a second space may need to be added to this relief (to facilitate no parking spaces to be built for 12 units, regardless of computation method), and that more relief will be necessary for penthouse setback on one side. The latter adjustment was submitted through a letter into the record ahead of the 5B vote on 3/15, but leter removed based on design revisions. The computation concerns related to a second required parking space never materialized.
BZA hearing
You can watch the 4/5 BZA hearing here. Some occurrences:
- The presentation on behalf of the applicant was made by a land use attorney.
- There was some confusion on the context surrounding my letter in the record, despite my inclusion of multiple reasons for submitting.
- There was one public witness in opposition, citing issues of green space, air conditioner noise, solar exposure, parking, and car dependency.
- BZA member (and Zoning Commission Chair) questioned the witness and expressed some agreement, but a need to accept changes are occurring.
- Ultimately, all four sitting board members approved the case on the narrow issue of the parking requirement, citing no capacity to build parking on-site.
This is no longer an activate case. The rest of this issue page remains for reference, but is written in present/future tense.
renderings
Some renderings are below. You can see more in the (updated 3/31) Architecture Plans and Elevations exhibit in the case record

(updated 3/31) rendering from the front
(updated 3/31) cross-section from the side, showing two cellars
ANC proceedings
| date | body | summary |
|---|---|---|
| 3/7/2023 | ANC 5B | A special ANC meeting dedicated to this building |
| 3/15/2023 | ANC 5B | Full-Commission meeting; motion of support passed 4-0 (1 absention) |
Issues
There are various considerations, both directly and indirectly related to the sought zoning relief.
5B03 vacancy
For at least the first two months of 2023, Single Member District 5B03 did not have representation due to Commissioner-elect Alicia Egolum moving out of the district between the election and the term starting.
Cyril Crocker will take the 5B03 seat after being the only candidate to submit signatures within a single cycle of the vacancy being posted, but as of the 3/7 meeting, he was still waiting for the official notice of his certification (at which time he would then need to be sworn in by Councilmember).
Commissioner Crocker was sworn in before the 3/15 5B vote, which he participated in.
Zone
This building is in an MU-3A zone. This zone allows:
- commercial uses in
Use Group D: a category including most neighborhood retail uses - a maximum
floor area ratioof 1.0 for non-residential use - a maximum
floor area ratioof 1.0 for residential uses not including inclusionary zoning - a maximum
floor area ratioof 1.2 for residential uses that do include inclusionary zoning - a maximum height of 40 feet, 3 stories (not counting penthouse)
Retail
At the 3/7 5B Meeting, Commissioners Piekara and Sen noted the lack of retail in this building. While retail is an option for the MU-3A zone, it is not a requirement (nor does any zone in DC require commercial use; residential is always an allowable use). In providing two levels of below-grade housing that wouldn’t likely be built under a retail space, the trade for possible ground-floor retail is three floors of homes.
Cellars
Zoning in DC makes a specific distinction between a cellar and a basement; per 11 DCMR § 199:
Cellar - that portion of a story, the ceiling of which is less than four feet (4 ft.) above the adjacent finished grade.
and
Basement - that portion of a story partly below grade, the ceiling of which is four feet (4 ft.) or more above the adjacent finished grade.
The floor space of a cellar is not included in tabulating the gross floor area, which in turn is used to compute the floor area ratio; per the same DCMR section (emphasis added):
Gross floor area - the sum of the gross horizontal areas of the several floors of all buildings on the lot… The term “gross floor area” shall include basements, elevator shafts, and stairwells at each story; floor space used for mechanical equipment… penthouses; attic space… interior balconies; and mezzanines.
The term “gross floor area” shall not include cellars and outside balconies that do not exceed a projection of six feet (6 ft.) beyond the exterior walls of the building. (Case 62-32, May 29, 1962)
and
Floor area ratio - a figure that expresses the total gross floor area as a multiple of the area of the lot. This figure is determined by dividing the gross floor area of all buildings on a lot by the area of that lot.
The floor area ratio is one of the dimensions of a building that is limited by zoning, depending on the zone the building is in.
The building, as planned, has two cellar floors, each containing three homes. These floors receive light and egress through deep wells at the exterior walls of the building. It’s unclear if there are any examples of subcellar dwellings within DC to date.
Attendees at the 3/7 meeting expressed concerns about the habitability of these homes, but the developer indicated they would be especially affordable. They would likely be both quieter and more energy-efficient relative to above-grade units.
Parking Requirements
Typically, a residential building in DC requires one parking space per three homes after the first four.
This building has 12 homes as planned, so:
(12 - 4) ÷ 3 = 2.666 which rounds to 3.
Because this building is close to multiple transit lines, including the Brookland metro and high-frequency buses, there is a reduction by a half. There is some uncertainty about how this is applied. Previously, this was computed before rounding:
((12 - 4) ÷ 3) ÷ 2 = 2.666 ÷ 2 = 1.333 which rounds to 1.
but a representative of the developer expressed concern the new zoning administrator may change the computations to apply the halving after rounding:
(12 - 4) ÷ 3 = 2.666 which rounds to 3 ⇒
3 ÷ 2 = 1.5 which rounds to 2
Regardless of which computation is used, the developer intends to build zero parking spaces, so the only change would be the amount of relief sought in this case.
There was discussion at the 3/7 5B meeting about restricting residents of the building from claiming Residential Parking Permits, despite the site being on an Residential Parking Permit (RPP)-zoned block. The developer stated in a prehearing statement and at the 3/15 meeting that they would seek to restrict residents of the building from qualifying for RPP.
if no parking relief
A resident at the 3/7 meeting asked how many homes this building could contain with no relief. Under the presumption that no on-site parking would be built (due to lack of alley access or possible curb cuts), the attorney for the developer estimated 5-6 depending on the tranit halving computation.
Bike Parking
The building is planned to contain various amenities related to bike parking. During the 3/7 presentation to 5B, Commissioners Costello and Borrego made note of multiple opportunity to increase the usability of these facilities, including larger spacing and charging capacity for ebikes, to further improve the appeal of this building to car-free and car-light families. The developer was receptive to these changes. In a 3/31 letter into the record by the land use attorney, it was indicated:
The Applicant also added additional bike storage – four spaces in the sub cellar in addition to the existing required four bike parking in the cellar, for a total of 8 long-term and 2 short-term bicycle parking spaces.
Penthouse Setback
The penthouse level of this building is flush with the building footprint on one side. As seen from the front (original design):
front elevation diagram of the building
Penthouse setbacks are generally a requirement for visual reasons, as the top floor is less visible when viewing from the ground. The developer has said this setback change is offsetting allowable penthouse space; not creating additional floor area.
As of 3/31, the developer is no longer seeking this relief, per a letter from their land use attorney in the record:
The materials have been updated to show the required side setback for the penthouse and the Applicant is no longer seeking relief from the penthouse setback requirements.
The accompanying designs appear to show a shorter penthouse level.
A/C Unit Noise/Location
A resident complained (aggressively) at the 4/7 ANC 5B meeting about noise from 12 air conditioning units being at unhealthy levels. While this seems unlikely to be a new, unprecedented, or actual problem, it was asked that the developer consider moving some units to the roof of the building. This request was included in both ANC 5B’s report, and in OP’s report. The developer revised the plans in their 3/31 letter and architectural submissions into the BZA case record, with the land use attorney stating in the letter:
the Applicant adjusted the A/C units in response to community feedback, there are now six A/C units on the roof, and six in the rear yard.
Affordable Housing
This building is planned to have one Inclusionary Zoning (income-restricted) home. The developer will additionally be making a contribution to DC’s Housing Production Trust Fund.
Notably, the single IZ home will be on the first (at-grade) floor (unit 9); the six homes across two cellar floors will be market-rate, which will likely result in homes that are more affordable than typical for a brand new building in Brookland with close proximity to the metro.
These homes provide a number of unique amenities as well:
- they would be heavily insulated from street noise
- they would be insulated from weather as well, likely being very energy-efficient/inexpensive to heat/cool
- homes on the subcellar level will also have private outdoor spaces in the area-way (access well)
Community Action
Anyone can submit comments in support or opposition into the case record, to be considered by the BZA when judging the application. Feel free to reach out to me or your Commissioner if you aren’t sure what to write. You may also choose to speak at the hearing, but you will have to submit written comments either way.
Submitting a Letter
The easiest way to submit is via email. To submit a letter:
- send before 4pm Tuesday 4/4/2023 to be sure it’s received in time
- email it to bzasubmissions@dc.gov
- include the case number (
BZA 20861) and address (3315 12th St. NE) in the subject - including some information about your proximity to the site, or residency within 5B03 if applicable, may help strengthen the weighing of your comments
A template to start might be:
Subject:Letter in (Support/Opposition) of BZA 20861, 3315 12th St. NE
To whom it may concern:
This letter of (support/opposition) is in regard to Board of Zoning Adjustment case 20861, relief from a single parking space required for a 12-unit building in an MU-3A zone with transit proximity.
I (do not) believe the BZA should reduce the requirements for this parking space, because (reasons).
Very respectfully,
(your name)
(your address)
In the Media
There is an UrbanTurf post on this project.


